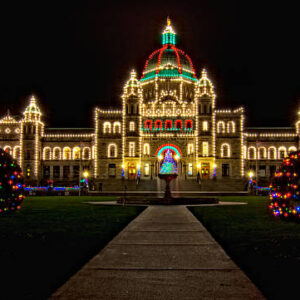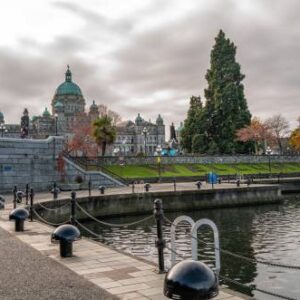
Based on user feedback, we have made a modification to ad expiration, reducing it from 90 days to 30 days.
To reduce the influx of spam emails, we have introduced more rigorous moderation measures, aiming to enhance users' overall experience.
$845,900 · Beautiful 3580sqft Qualicum Beach home with in-law suite
- # of Bedrooms5
- # of Bathrooms3
- Square Footage3580
Beautiful home in Chartwell, Qualicum Beach. On a 7717sqft lot, it features a 1420sqft self-contained in-law suite. Tastefully renovated from top to bottom, both inside and out, this move-in ready stunner will not disappoint. The upper level features a white shaker style kitchen with granite countertops and under cupboard lighting. A skylight provides plenty of natural light, while the adjoining breakfast nook leads out to a private deck, with rock walls and new composite decking. A living room connects with a gas fireplace, in-wall media centre wiring and large windows. The dining room provides ample space for private entertaining or family meals, with a large window and open access to the kitchen. The family room contains a second gas fireplace and large front-facing windows. A master suite contains a walk-in closet, ductless heat pump, and french doors that lead to a patio. The ensuite provides every comfort, with heated floors, heated towel rack, soaker tub w/fireplace, skylight, and a steam shower that features seats, dual shower wands, bluetooth, jets, centre rain shower and foot massager. The upstairs is finished with two additional bedrooms, a hall bath with shower/tub combo and granite topped vanity, and a laundry/mud room that goes to the attached double garage. With 200amp service and a 60 amp Tesla charger, the garage is well-equipped for fast EV charging and/or a workshop. The lower level contains an 18'x19' bonus/bedroom, and the open-concept in-law suite. This room can be used for either upstairs or downstairs use. A separate outdoor entrance leads to the open-concept living with the kitchen featuring dark shaker cupboards and stainless steel appliances. The bathroom has a 2-sink granite vanity, soaker tub/shower combo, heated floors, and a heated towel rack. The one bedroom has a large walk-in closet with french doors, which can easily be converted back into two bedrooms. Plenty of storage, own laundry, den space, fully fenced yard and a separate double driveway complete the suite. Finishing it off you'll find hot water on demand, HE gas furnace, RV parking, new 50 year premium roof, new premium fencing, and dual fenced yards. MLS #464636 More photos http://app.standardres.ca/679-pelorus-pl/ $845,900


























